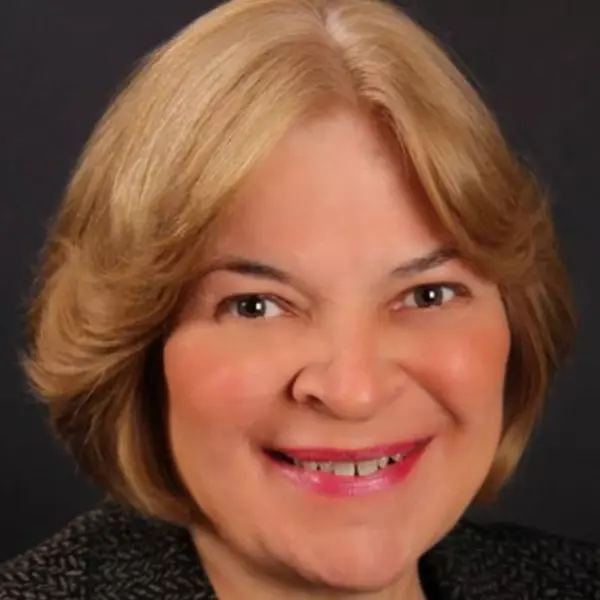For more information regarding the value of a property, please contact us for a free consultation.
Key Details
Sold Price $279,900
Property Type Single Family Home
Sub Type Single Family
Listing Status Sold
Purchase Type For Sale
Square Footage 2,511 sqft
Price per Sqft $111
Subdivision Turnberry Highlands
MLS Listing ID 834852
Sold Date 11/26/19
Bedrooms 5
Full Baths 3
HOA Fees $37/ann
Year Built 2019
Lot Size 4,356 Sqft
Property Description
The Burlington Plan is spacious and beautiful. This Five Bedroom Open Concept floor plan is designed with today’s lifestyle in mind. As you enter the Grand Foyer, you’ll find a large Flex Room to be used as you desire. The spacious modern kitchen is complete with a large Island and is Open to the large Family Area with a wood burning fireplace. There is a Guest Bedroom and Full Bathroom on the Main Level as well. Upstairs you’ll love the Huge Master Bedroom Suite with Vaulted Ceiling. Luxury Master Bathroom with Double Vanity, Separate Garden Tub and Shower. Three additional spacious bedrooms flank an Upstairs Den! Space galore. Your 2 Car Garage on a desirable home site in sure to impress. PLUS a One Year Builders Warranty. Pictures have been updated to reflect the actual home for sale.
Location
State AL
County Jefferson
Area Fultondale, Gardendale, Mt Olive
Interior
Interior Features Recess Lighting
Heating Central (HEAT), Heat Pump (HEAT)
Cooling Central (COOL), Heat Pump (COOL)
Flooring Carpet, Hardwood, Tile Floor
Fireplaces Number 1
Fireplaces Type Woodburning
Laundry Washer Hookup
Exterior
Exterior Feature Porch
Garage Driveway Parking
Garage Spaces 2.0
Pool Community
Waterfront No
Building
Foundation Slab
Sewer Connected
Water Public Water
Level or Stories 2+ Story
Schools
Elementary Schools Bryan
Middle Schools North Jefferson
High Schools Mortimer Jordan
Others
Financing Cash,Conventional,FHA,VA
Read Less Info
Want to know what your home might be worth? Contact us for a FREE valuation!

Our team is ready to help you sell your home for the highest possible price ASAP
GET MORE INFORMATION


