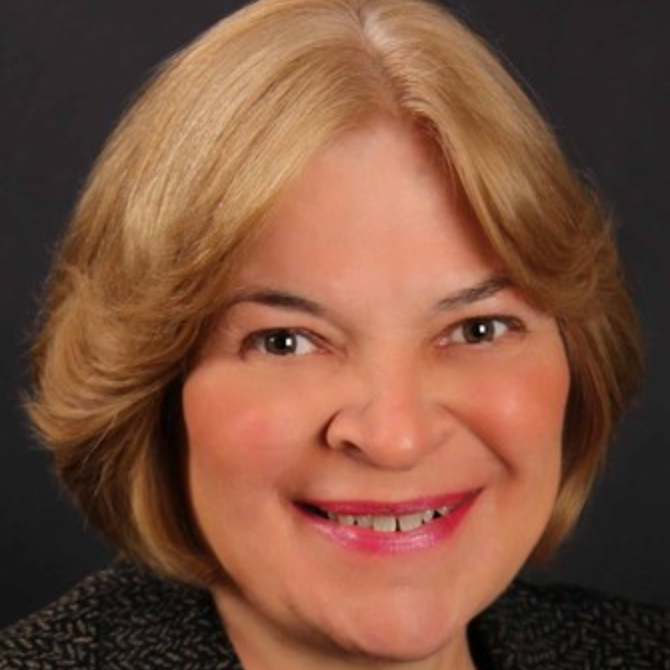For more information regarding the value of a property, please contact us for a free consultation.
Key Details
Sold Price $1,200,000
Property Type Single Family Home
Sub Type Single Family
Listing Status Sold
Purchase Type For Sale
Square Footage 8,069 sqft
Price per Sqft $148
Subdivision Mohawk Estates
MLS Listing ID 739254
Sold Date 09/01/16
Bedrooms 5
Full Baths 5
Half Baths 1
Year Built 2005
Lot Size 3.960 Acres
Property Sub-Type Single Family
Property Description
This Mediterranean Estate is all brick and located in a private waterfront community. With circular driveway and Gorgeous landscaping. French doors welcome you into the Main Foyer with stunning dual staircases made of Carrera capped marble, with custom Solid steel Ironwork .The main floor offers a wet bar, formal dining room and a chefs gourmet kitchen with Viking appliances. A secondary Master Suite on main level with coffered ceilings and full bath. The upper level you will find the Master Suite, two guest suites and additional bedroom. The Master Suite with trey ceiling has a large sitting area, his and her walk-in closets and a beautiful bathroom with calcutta marble, large shower, spa tub and his and her vanities. The lower level is an entire floor dedicated to entertaining. Featuring a large billiard room and home theater. Back patio opens up to a Infinity edge pool with water features, covered boathouse, and beautiful outdoor entertaining area and stunning waterfront views!
Location
State AL
County Calhoun
Area Calhoun County
Rooms
Kitchen Breakfast Bar, Eating Area, Island, Pantry
Interior
Interior Features Bay Window, Elevator, French Doors, Home Theater, Intercom System, Multiple Staircases, Recess Lighting, Safe Room/Storm Cellar, Sauna/Spa (INT), Security System, Sound System, Wet Bar
Heating Central (HEAT), Electric (HEAT), Forced Air, Heat Pump (HEAT), Zoned (HEAT)
Cooling 3+ Systems (COOL), Central (COOL), Electric (COOL), Heat Pump (COOL), Zoned (COOL)
Flooring Carpet, Hardwood, Marble Floor, Tile Floor
Fireplaces Number 5
Fireplaces Type Electric (FIREPL), Gas (FIREPL)
Laundry Washer Hookup
Exterior
Exterior Feature Balcony, Boat House Private, Dock Private, Lighting System, Sprinkler System
Parking Features Attached, Circular Drive, Driveway Parking, Parking (MLVL), Uncovered Parking
Garage Spaces 3.0
Pool Personal Pool
Amenities Available Boat Launch, Boats-Motorized Allowed, Fishing, River, Skiing Allowed, Swimming Allowed
Building
Lot Description Acreage, Interior Lot, Irregular Lot, Some Trees
Foundation Basement
Sewer Septic
Water Public Water
Level or Stories 2+ Story
Schools
Elementary Schools Ohatchee
Middle Schools Ohatchee
High Schools Ohatchee
Others
Financing Cash,Conventional
Read Less Info
Want to know what your home might be worth? Contact us for a FREE valuation!

Our team is ready to help you sell your home for the highest possible price ASAP
GET MORE INFORMATION


