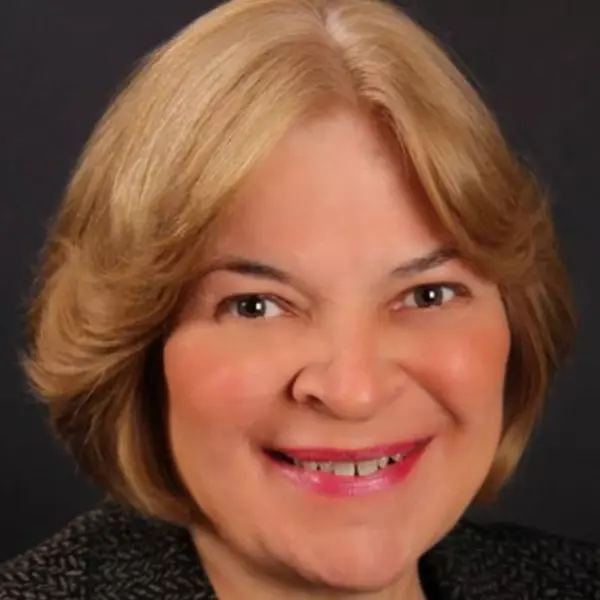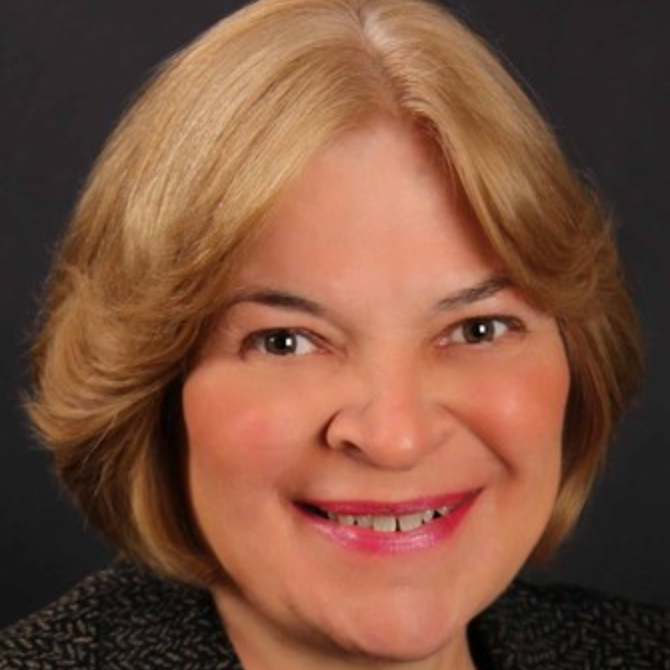For more information regarding the value of a property, please contact us for a free consultation.
Key Details
Sold Price $228,000
Property Type Single Family Home
Sub Type Single Family
Listing Status Sold
Purchase Type For Sale
Square Footage 3,500 sqft
Price per Sqft $65
Subdivision Hickory Estates
MLS Listing ID 740614
Sold Date 03/30/16
Bedrooms 5
Full Baths 3
Year Built 2001
Lot Size 3.310 Acres
Property Sub-Type Single Family
Property Description
Welcome to a PRIVATE retreat! Covered Deck overlooks tree tops and mountain range. Move in ready! Kitchen features STAINLESS appliances ~ Coffee Bar ~ Custom Cabinets with open plate racks, cookbook area and spice nook. Dining Room open to kitchen with Bar Area as well. ~ Laundry Room with Utility Sink, Cabinets and Walk In Pantry. ~ Lots of Crown Molding ~ Large Master Bedroom with French Doors onto Balcony Style Deck ~ Master Bath features Custom Higher Vanity ~ Double Shower ~ Tile Floors ~ Walk In Closet ~ Upstairs features 2 Additional Bedrooms (1 Bedroom needs painting.) Full Bath and Den/Office/Play Room ~ Acreage and Privacy awaits!
Location
State AL
County St. Clair
Area Ashville, Margaret, Odenville, Ragland
Interior
Interior Features French Doors, Recess Lighting
Heating Central (HEAT), Electric (HEAT), Heat Pump (HEAT)
Cooling Central (COOL), Dual Systems (COOL), Electric (COOL)
Flooring Carpet, Hardwood Laminate, Tile Floor
Laundry Utility Sink, Washer Hookup
Exterior
Exterior Feature Balcony, Storage Building, Porch
Parking Features Attached, Parking (MLVL)
Building
Foundation Slab
Sewer Septic
Water Public Water
Level or Stories 1.5-Story
Schools
Elementary Schools Odenville
Middle Schools Odenville
High Schools St Clair County
Others
Financing Cash,Conventional,FHA,VA,USDA Rural
Read Less Info
Want to know what your home might be worth? Contact us for a FREE valuation!

Our team is ready to help you sell your home for the highest possible price ASAP
GET MORE INFORMATION


